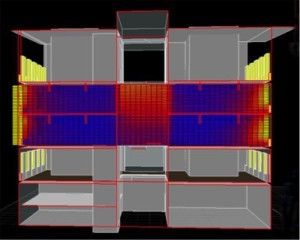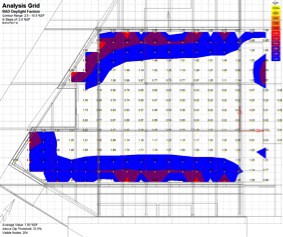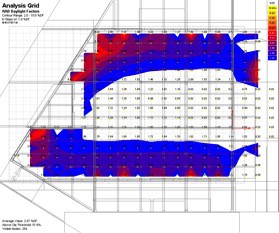Daylighting at the Bullitt Center
Light is a defining characteristic of space. It gives form to architecture, animates space and is an ever-present connection to nature and to the rhythms of the day and year. Since electric lighting accounts for over a quarter of the electricity consumed in a typical commercial office building, getting as much high quality illumination from daylighting is crucial to making a low-energy, high performance building such as the Bullitt Center. Under the Health Petal of the Living Building Challenge, every occupied space must be daylit per the Civilized Environment imperative. The importance of light within the building is also considered under the Biophilia section of the Health petal.
Christopher Meek and Rob Peña of the Integrated Design Lab (IDL) at the University of Washington collaborated with the design team from Miller Hull to analyze the daylighting potential of the Bullitt Center. Working with the architects, the IDL used both computer and physical models to analyze and compare daylight illumination in competing designs schemes. They used the computer simulation tool Radiance to model the daylighting potential for different massing options, window configurations, and ceiling heights. These investigations had a major influence on the resulting form, organization, and scale of the building. For example, the analysis of an early atrium concept demonstrated that there was relatively little daylighting benefit for floors two or more stories below the skylight. This led to elimination of the atrium in favor of a scheme narrowing the upper four floors of the building. This daylight modeling quantified in empirical terms the benefits of specific design moves and provided concrete feedback on competing conceptual designs.

Daylighting analysis of an early atrium scheme showing limited daylight effect on levels 5 and 6.
All aspects of the design at the Bullitt Center are informed by the imperative to optimize energy performance. When daylight modeling demonstrated the benefits of tall windows, structural beams at the perimeter were modified to allow windows to extend to the ceiling plane, allowing light to penetrate deeper into the interior. Thanks to a height limit departure granted by the Department of Planning and Development through the Living Building Ordinance, the floor-to-ceiling height was raised for levels 3 through 6, significantly increasing the daylit area on each floor. This is a real bonus since each one-foot increase in height results in about two-and-a-half feet deeper daylight penetration into the space.

No height bonus: 11’-6” floor-to-floor heights; 77% of the floor area has daylight levels below 2% daylight factor.

With height bonus: 14-2” floor-to-floor heights; 38% of the floor area has daylight levels below 2% daylight factor.
Building orientation is critical to creating high performance, climate responsive buildings. In Seattle an east-west elongated building results in mostly north and south facing windows, which provide high quality, easy to control light, passive solar heating (south windows), are easy to control, and have few of the shading and glare control challenges of east and west facing windows. On a suburban or rural site, these challenges can be mitigated through building orientation and form, but in an urban context, the site, zoning and floor area imperatives tend to dictate form with less flexibility in window orientation. To maximize daylight on overcast days and shade the windows on sunny days, an automated exterior shading and glare control system was employed to control low-angle sun and to avoid unwanted solar heat gain. The exterior window shades are dynamically responsive to the weather. The IDL ran simulations of the dynamic blind concept to see how both sunlight and the sun position impact visual comfort and space quality within the interior environment. Because most of the critical visual task activities occur on the perimeter of the building, the impact of the dynamic blinds is particularly important.
The Integrated Design Lab and the Miller Hull Partnership have been collaborating for over 10 years. The Northwest has great resources for this kind of collaborative design and Chris noted the strong working relationships that exist in our region. The interplay between the local firms and the IDL has given the Seattle region a leg-up in sustainable design delivery. Design firms have developed a strong orientation to daylight design through their collaboration with the IDL, and the Lab gets a chance to validate the performance of their analysis and daylighting concepts in buildings throughout the region. These partnerships, made possible for over a decade through the Better Bricks programs of the Northwest Energy Efficiency Alliance, have resulted in many millions of dollars in energy savings and have built a strong base of technical expertise through hands-on, results driven collaboration unique to this region.

False color imaging of a photograph taken inside a physical model of the level 2 mezzanine provides visualization of luminance levels and the influence of a skylight.
Decades of daylighting research, analysis and design at the Integrated Design Lab informed the design of the Bullitt Center and will enhance the beauty and quality of light in the building and reduce its energy demands. Drama, space quality, and the connection to nature will all be enhanced by the care given to daylighting in the building’s design.
