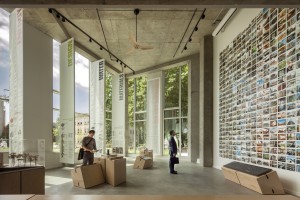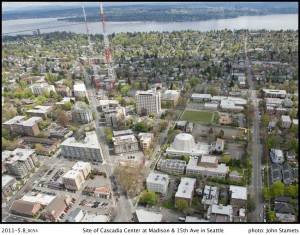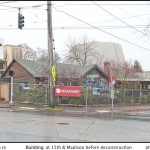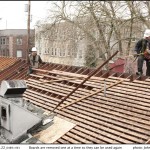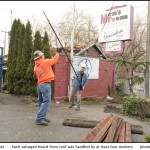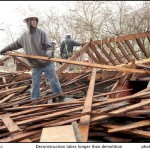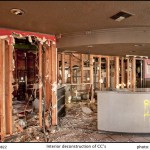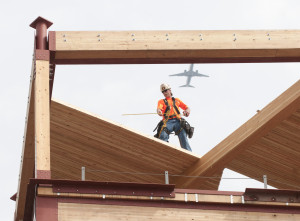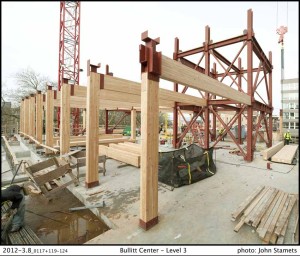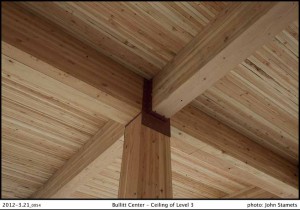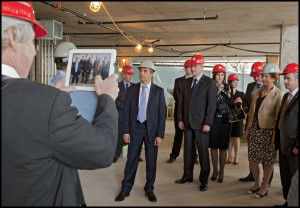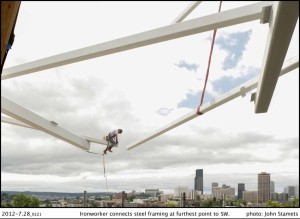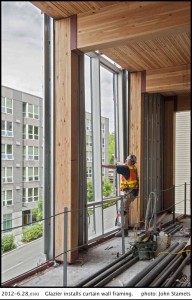Remembering John Stamets
The Bullitt Center team learned this week that John Stamets, architectural photographer and lecturer at the University of Washington, passed away. While we mourn his passing, we also wanted to celebrate John’s fantastic work documenting the construction of the Bullitt Center.
Most visitors to the Bullitt Center start their tour in the Discovery Commons, facing a wall full of John Stamets’ photos. Painstakingly pinned individually to the wall, a team from the University of Washington and Miller Hull Partnership worked through the weekend to get the wall ready for the Bullitt Center grand opening. It now stands as an engaging reminder of the people who worked to make the Bullitt Center a reality – and of John’s fantastic eye for detail and storytelling.
At the start of the construction period, John shared one of his signature stories, going well beyond what a typical architectural photographer might:
AERIAL PHOTO
The top photo is an aerial view taken in May of the site at 15th Ave and Madison St. That’s Madison cutting diagonally through the city grid. If traveling by land, head for the radio towers at the top of the hill, and you’ll be close.
GREEN CONSTRUCTION
When it comes to building demolition and construction, the green equations are less stringent than for the finished product, partly because there are no alternatives to using gasoline/diesel-powered equipment for many of the tasks. Nevertheless, the Bullitt Foundation is demanding the greenest construction techniques possible, beginning with the demolition of the old building on the site.
First of all, it was NOT a demolition, I’ve been admonished. It was a DECONSTRUCTION, meaning that the building was taken apart piece-by-piece using hand tools so that the materials could be used again, instead of being dumped in a landfill.
John McFarland, president of the contractor Demolition Man, says that the environmental guidelines for this building were much more stringent than the LEED guidelines for a similar building. One goal here was to separate materials so that they can be RE-USED, instead of just RE-CYCLED.
For instance, recycled wood from a demolition site is often reduced to pulp for making other products. It has to be separated from the other demolition debris, but otherwise it can be handled roughly and mashed up. Not so at a deconstruction site where the goal is to salvage the wood in the best possible condition so it can be re-used for it’s original purpose. Three of the attached photos show the process of deconstructing the roof of the old building on the site.
The deconstruction of this wood frame building, which was built in the style of a hunting lodge, was labor-intensive and took at least 10 working days. If it had been demolished the normal way, I was told it would have taken about two days: one day to tear it down and one day to haul it away. And maybe another half-day to tidy up the site.
HISTORY OF THE SITE
Back in 1977 when I drove a night taxi in Seattle, this place was called “The Cottage.” I remember it as a particularly tough bar, and most taxi drivers avoided picking up there. Between then and now, I had no idea what had happened to the building until I showed up last December right before its demise. The chain link fence was up and the tenants were gone. Most recently, I was told, it had been a popular “bear bar” for a gay subculture that celebrates muscular & hirsute masculinity.
John’s keen eye will be missed. We were honored to have him capture the Bullitt Center.
Some of our favorite shots, with many more in our photo gallery.

