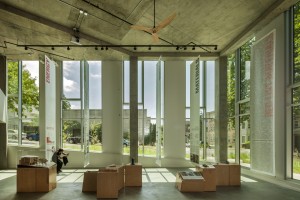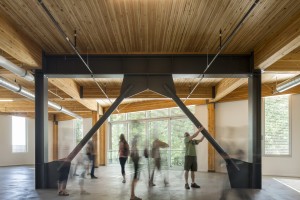Natural Ventilation
The Bullitt Center is all about changing the norms of design and construction for a typical office building. The challenge PAE, the project’s mechanical and electrical engineer, accepted was to design the ventilation system to keep the occupants comfortable while using radically less energy compared to a standard office building. The three principle strategies used to create a comfortable office environment are a high-performance envelope, passive cooling through motorized windows, and a radiant slab to heat and cool the space.
Justin Stenkamp of PAE feels that the new norm should be to have the occupants and the building operator sharing the strategies to support the efficient operation of the building. The occupants need to buy-in to the goals and understand how to optimize the energy efficiency of the building. The building operators must educate the occupants so the goals are supported. Both groups need to be connected and communicating. At the Bullitt Center there is an override for the control of the windows on each occupant’s computer and a hard switch in each tenant space. A tenant can open or close the windows in their space, as required by the Living Building Challenge. After 30 minutes the computerized system will take back control of the windows. The systems are dynamic. Bringing the systems and tenants into sync makes sense.
In a standard office building there is a disconnect between the weather outdoors and the interior temperature. We all are familiar with the chill when stepping into a typical office building from the summer street. The old style is to have the building maintain a standard temperature all year regardless of what is happening outside. At the Bullitt Center it’s different. In summer the interior will be a bit warmer and will suit your summer clothing. PAE has told its Seattle employees, who work on the 6th floor of the Bullitt Center, that they can wear shorts in the summer. But don’t think it is uncomfortable inside in the summer. This last summer was a hot one for Seattle and the building was able to maintain a maximum indoor temperature of 78 degrees even when it was in the 90’s outside.
The interior spaces are controlled by a computer that acts as the brains of the building, translating the outdoor environmental conditions into reactions at the envelope of the building – such as employing the exterior louver shades or opening the windows – or in the interior spaces – such as heating or partially cooling the radiant slab at each floor. A dedicated mechanical outside air energy recovery system provides fresh air into the spaces when the windows are closed and exhausts the restrooms and kitchenette. This heat recovery unit exchanges the heat of the exhausting air with the incoming cooler air in winter months. The fresh air ensures that the indoor air has an acceptable CO2 level and provides general indoor air quality. If all the windows are open and the CO2 is OK then the supply fan shuts off.
The composting toilet system is a separate exhaust system. Each composter in the basement has an exhaust fan which goes to a booster fan on the roof. These run 24/7 and the air they exhaust is considered biological air.
In cooler months the office spaces get their heat from the radiant floors. The radiant floors on each level of the building provide full heating as well as partial cooling. The radiant slab is heated and cooled with water which has captured the natural heating and cooling potential of the earth’s stable underground temperature utilizing a ground source heat pump system.
In the warmer months the office spaces get passive cooling cross flow natural ventilation and radiant cooling. When the outside air temperature is appropriate for passive cooling the windows open to provide cross ventilation and cool the space. If the outside temperature is greater than the inside temperature then the windows close. When the outdoor temperature rises above 78 degrees, the radiant floors are enabled and will begin to circulate cool water.
While the majority of the office space gets this passive cooling approach, a conference room on each level gets full cooling provided by a water source heat pump. Because only the conference room is fully cooled, the best strategy on really warm days is to hold meetings in the morning or in the conference room. It’s part of the building’s methodology: to adapt patterns of use to the weather outdoors in order to optimize energy and comfort.
If the previous day’s temperature rises above 78 degrees outdoors then the windows are opened at night for a night flush to cool down the space with the cooler night air. The mass of the floors become part of the cooling system as they absorb the cool air coming through the windows at night and release it back over the course of the following day. Last summer even in those 90 degree days only a couple floors required a mechanical cooling using the radiant floors.
Right now the building operator CBRE is working on optimizing the system, tweaking the comfort/energy balance. The Bullitt Center is the only building of its scale and size Justin Stenkamp knows about that combines all these design strategies available to the architect and engineer. It is a dynamic system that as a whole reacts to individual parts. With fine tuning and enlightened tenants, the Bullitt Center can operate using minimal energy while providing optimal comfort.
If you would like further information on this topic please check out this link from PAE:
http://www.pae-engineers.com/2011/10/04/the-bullitt-center-bulk-airflow-analysis/



